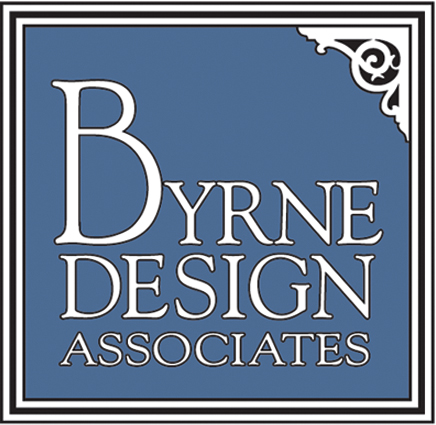"It's not what you look at that matters, it's what you see."
Henry David Thoreau
New Traditional
Built with classic design elements and an open floor plan, this traditional home connects a side entry, enclosed porch, and lower-level garage.
New Family Living
This addition was designed to update a traditional home ideal for entertaining with an open kitchen, dining area, and sunlit window seat.
“Accurate and clear plans. Ingenious use of designs and space always. Absolutely one of the most professional and thorough architects in our area.”





